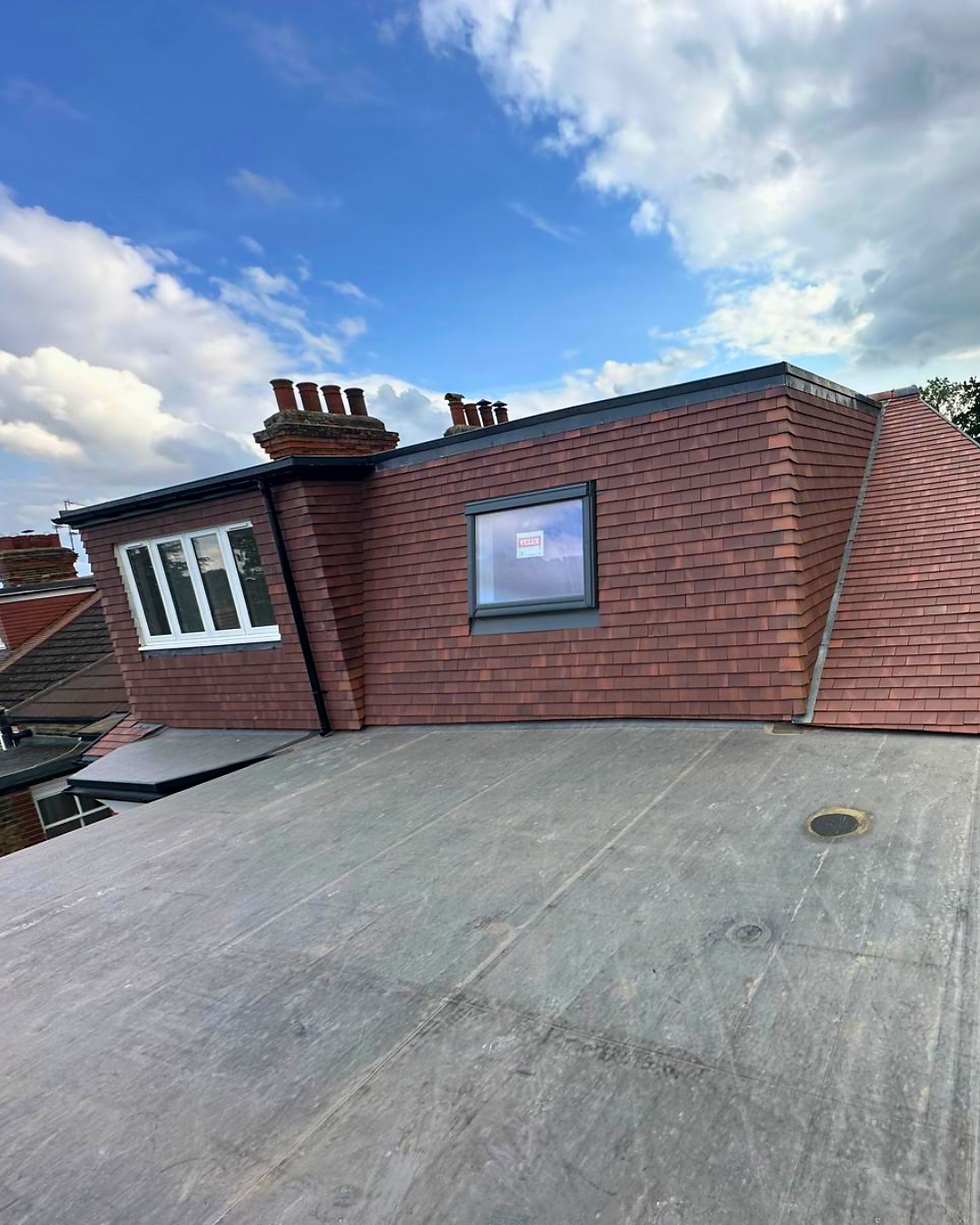Loft Conversion in Bromley
- Tim Gjana
- Sep 2, 2025
- 1 min read
At TNK Construction Ltd, we specialise in designing and building loft conversions that add both space and value to homes. Our recent project in Bromley involved a full loft transformation that turned unused attic space into a stunning new living area.

The project began with a complete structural overhaul of the roof. Our team reinforced the framework to create a strong and durable foundation for the new living space.

We then installed flooring and insulation, ensuring the new loft would be energy efficient and comfortable all year round. Careful planning allowed us to maximise floor space and natural light, making the room feel spacious and bright.
The design included large windows to flood the space with daylight, while keeping the external look of the house in line with local character.

Inside, the loft was finished with premium materials to create a stylish, modern living space. This conversion significantly increased the property’s functionality, adding both value and comfort.

The transformation is clear when comparing the before and after photos. What was once an unused roof space is now a beautifully finished loft that adds to both the lifestyle and property value of our client’s home.
The Loft Conversion Bromley - Why Choose TNK Construction
At TNK, we deliver bespoke loft conversions across Bromley and South London, tailored to every client’s vision. Whether you’re looking for an extra bedroom, home office, or living space, we’ll design and build a conversion that’s functional, stylish, and built to last.




Comments